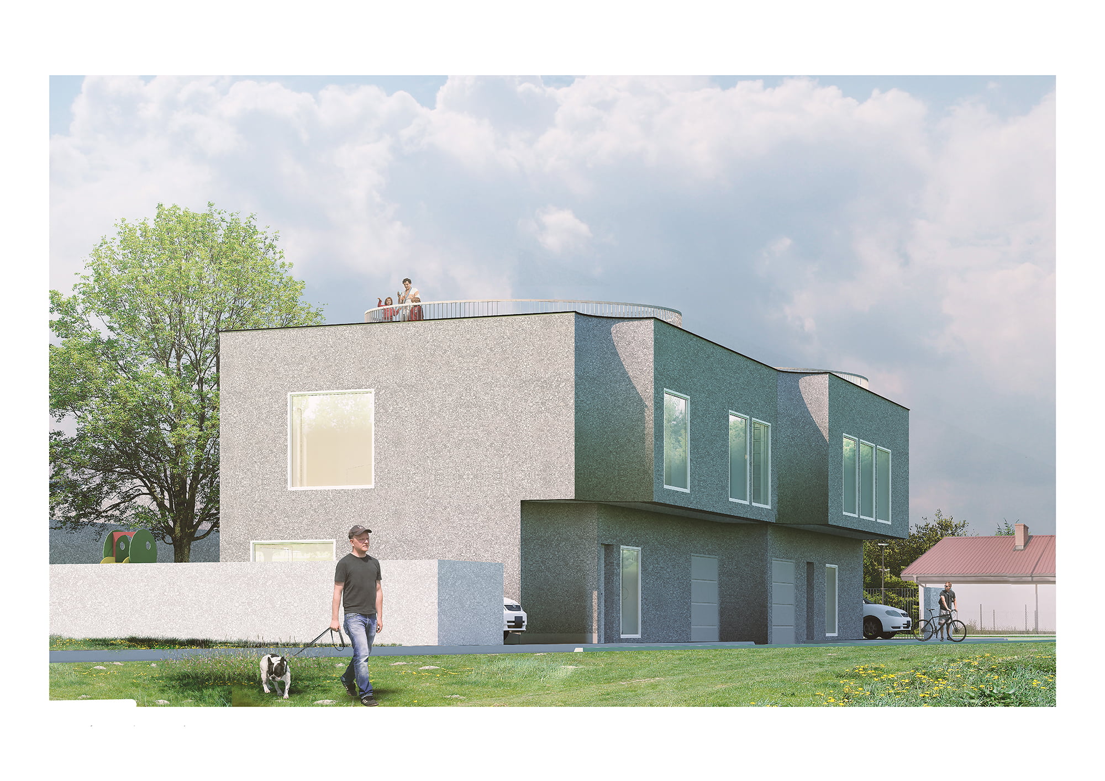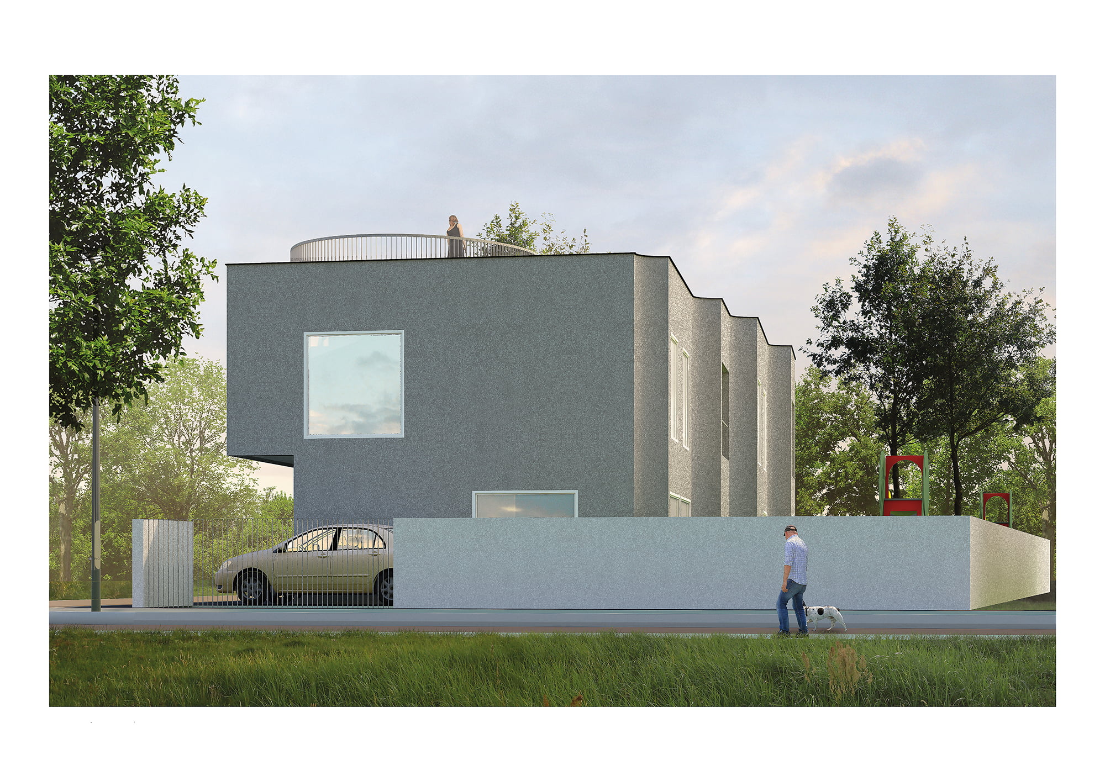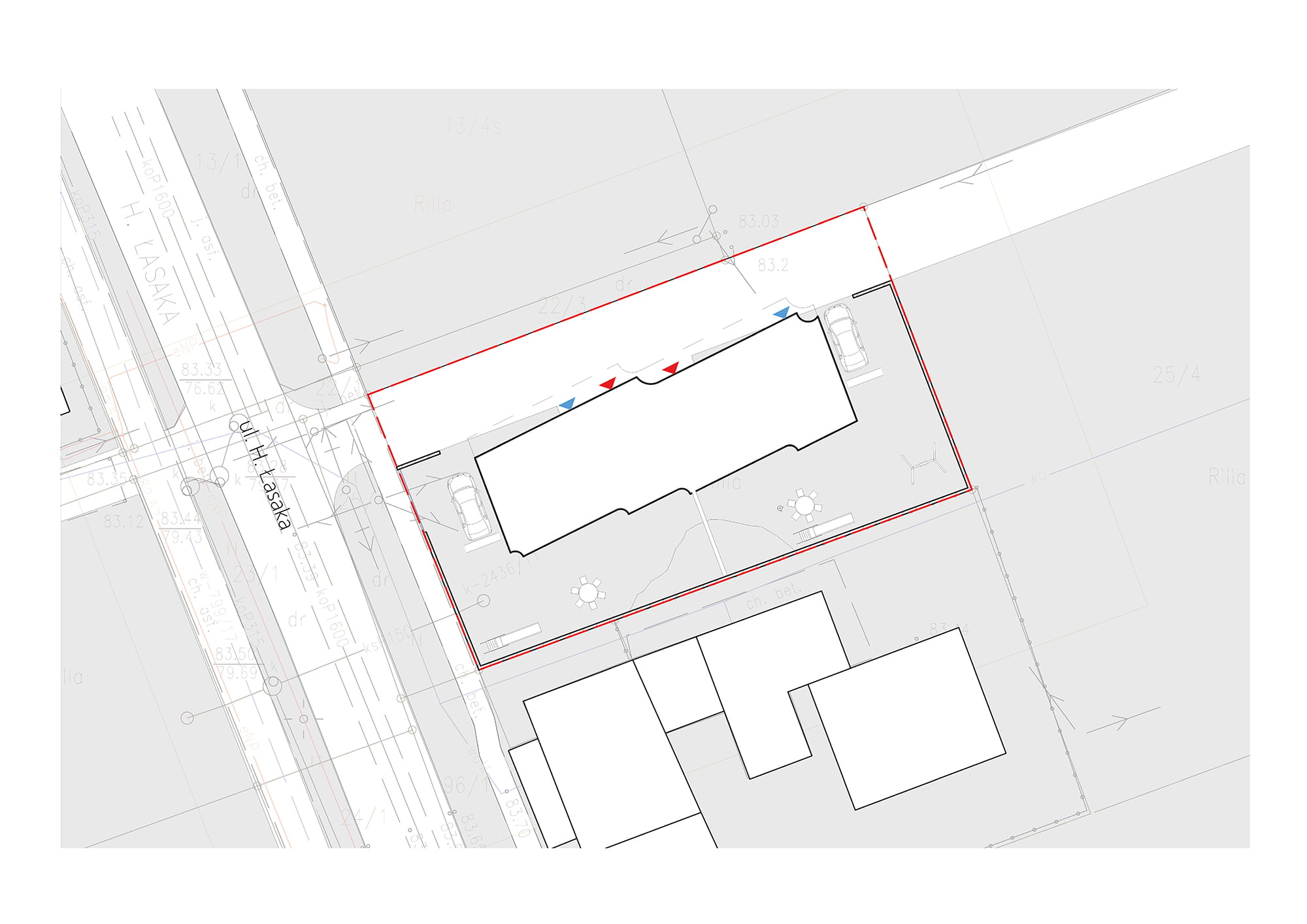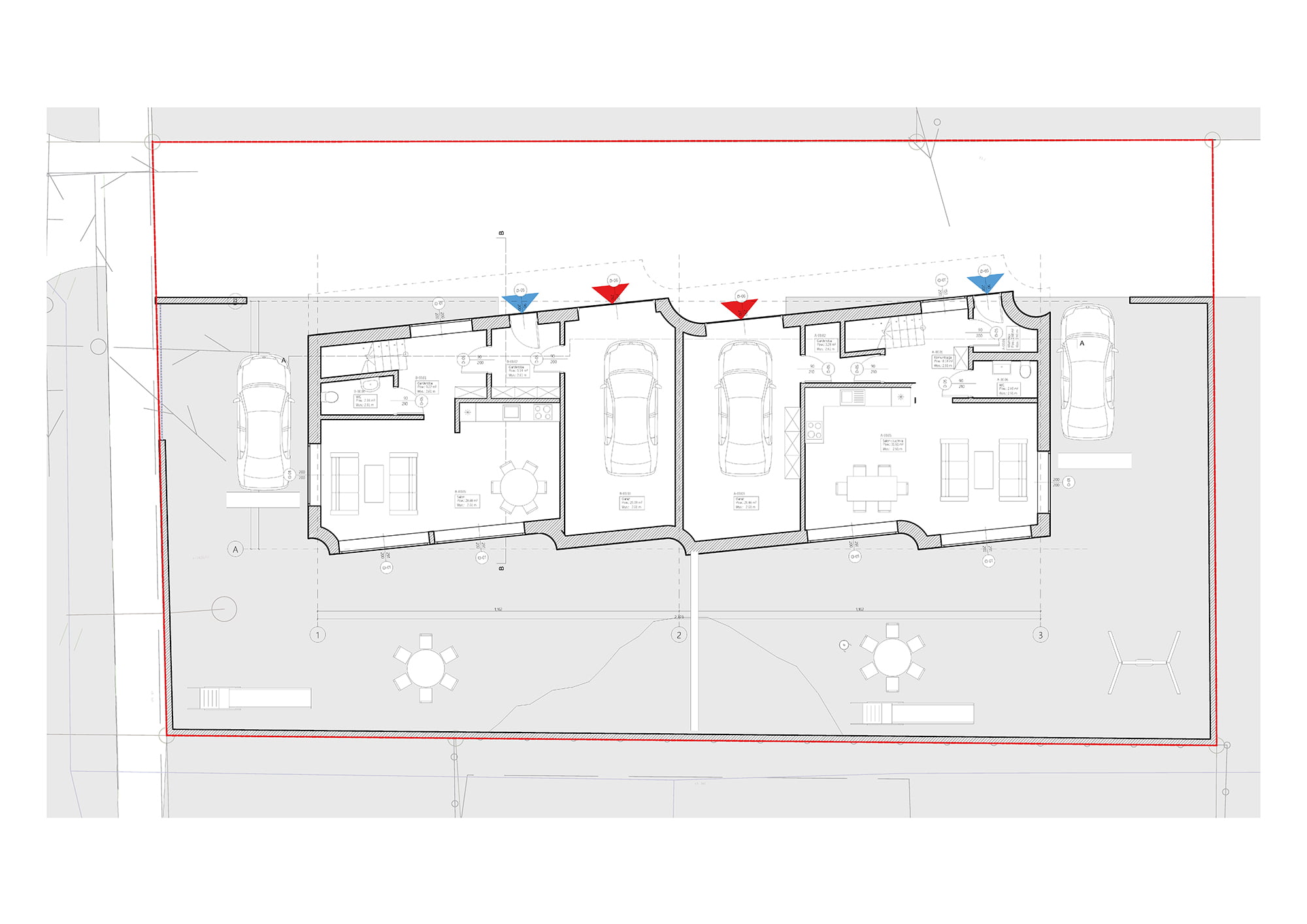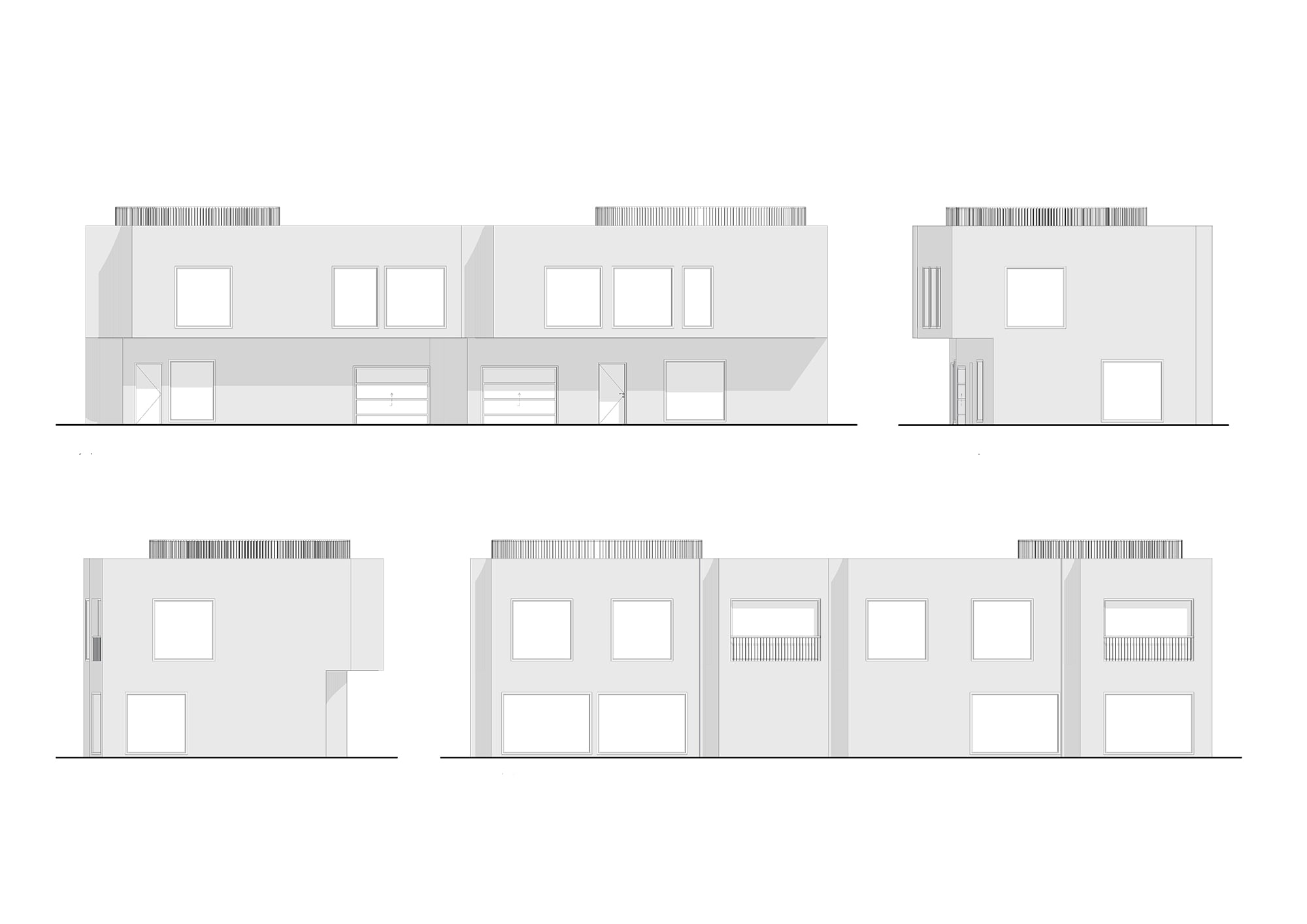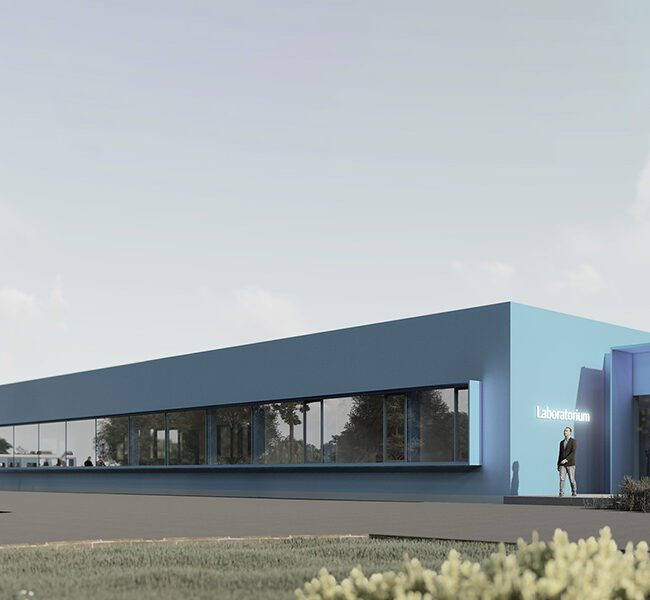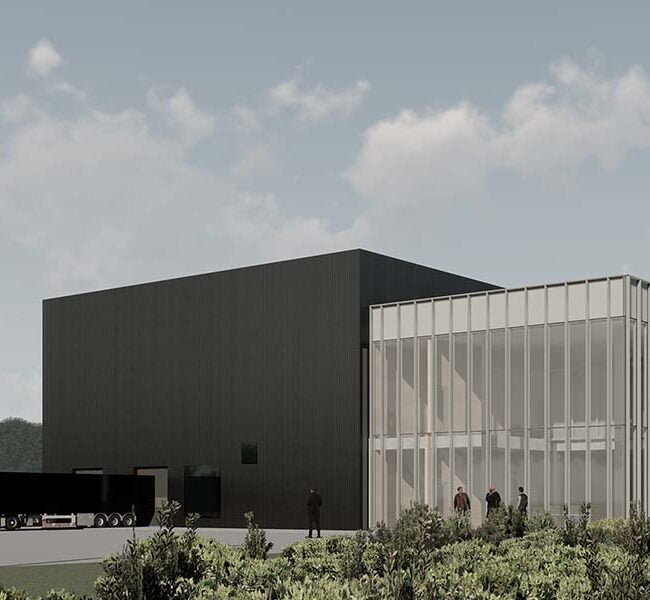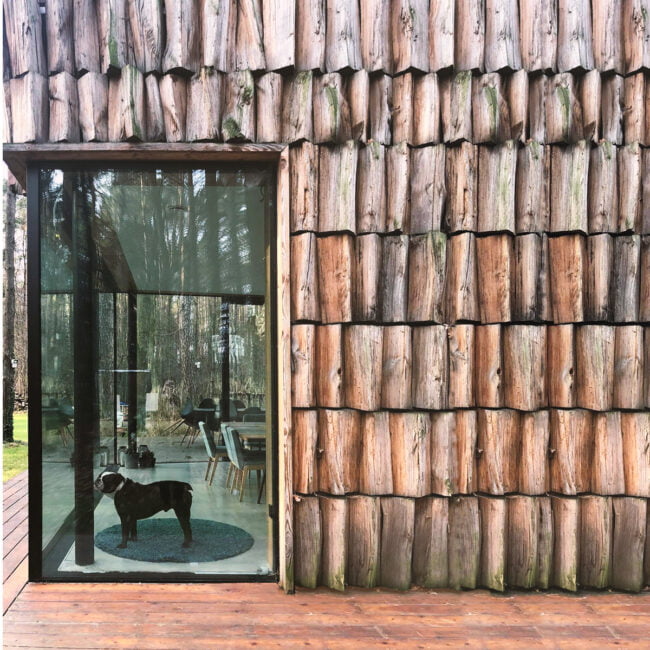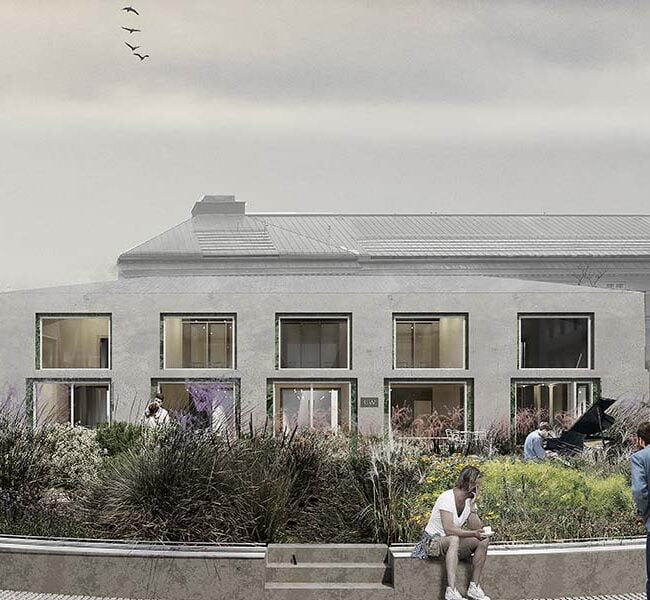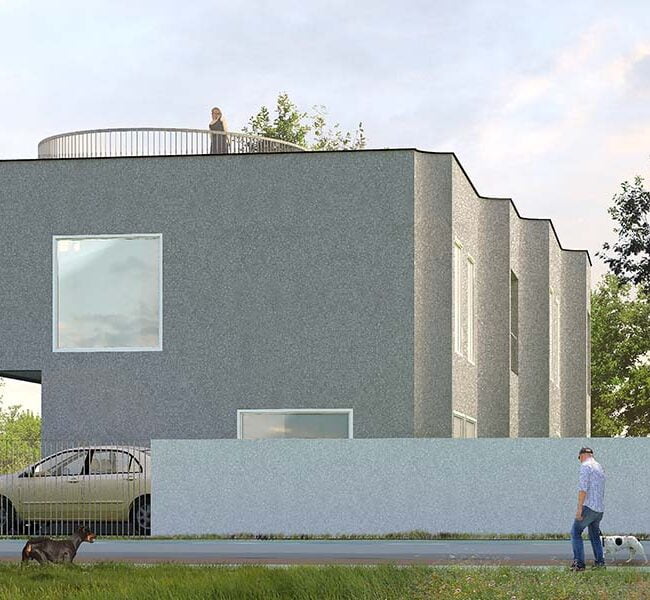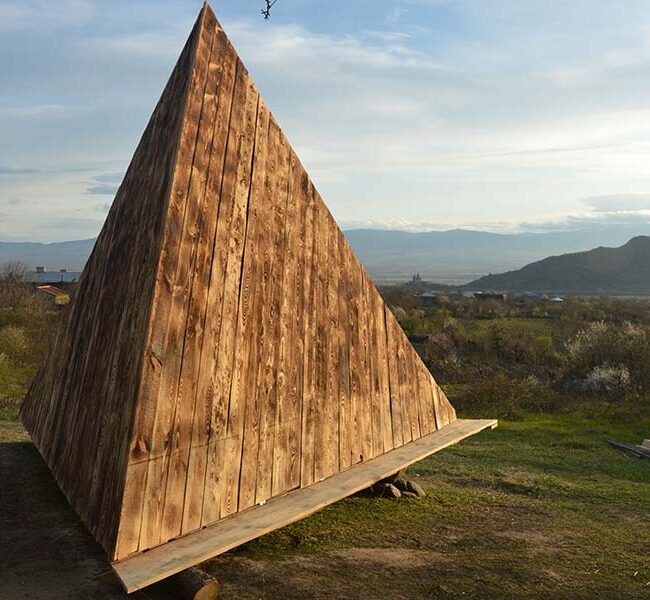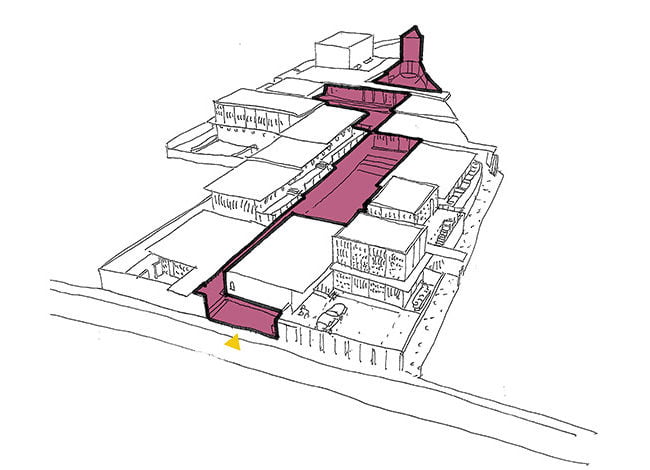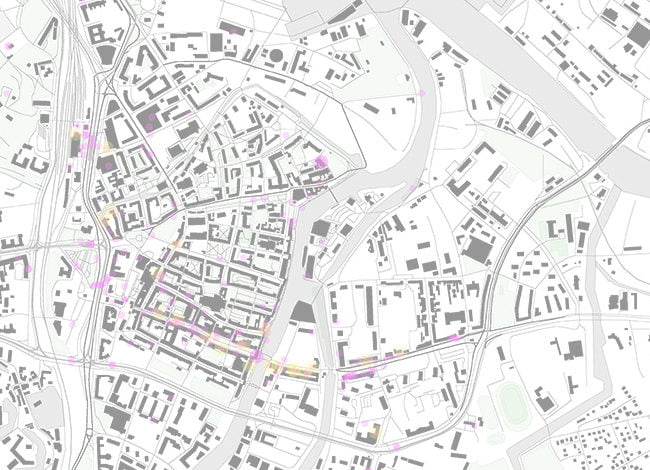Domy bliźniacze w Wawrze
The designed single-family housing complex is locating in the Wawer district of Warsaw, the Las estate, at ul. Sęczkowa 92. The plot being the subject of the study has the shape of an elongated rectangle stretched out east-west. The eastern half of the scheme is designated for the investment, adjoining directly with its short side to ul. Nowozabielskiej. The plot is servicing from ul. Nowozabielska through the planned exit located in the south-east corner. Internal access serving buildings in the form of a pedestrian and running route along the southern border of the plot. Access to public transport from the side of the designed bus stop in Nowozabielska Street at the height of the parcel is the subject of the project. The area is dominating by single-family housing and commercial buildings. The building height does not exceed 10 m, most buildings up to two above-ground levels and, partly, with usable attic. Among the older buildings from the 1980s and 1990s, single-family housing with complimentary service buildings dominates. The buildings built after 2000 are mostly semi-detached and terraced houses. The project involves the construction of a terraced building complex using the part of the plot intended for the investment. The set consists of 11 repeatable (option A) or 16 repeatable (option B) serial units. On the edge of the complex – at the entrance from ul. Nowozabielska is locating in an additional service segment.
Localization
Warszawa
Size
1200m2
Status
Realized
Scope
Conceptual design
Construction project
Tender project / PFU
Client
Private
Designers
+48
Data
31 grudnia, 2019



